Imagine opening your doors and stepping into a space that feels like a natural extension of your home. As homeowners increasingly prioritize flexible living and open-air relaxation, creating seamless indoor-outdoor flow has become a top priority in modern design. Whether you’re planning a full home addition or looking to extend your living space into the backyard, thoughtful design choices can dramatically improve both form and function.
From strategic layouts to material continuity, these modern home addition tips will help you blur the lines between inside and out for a cohesive and comfortable environment.
Use Large Sliding or Folding Glass Doors
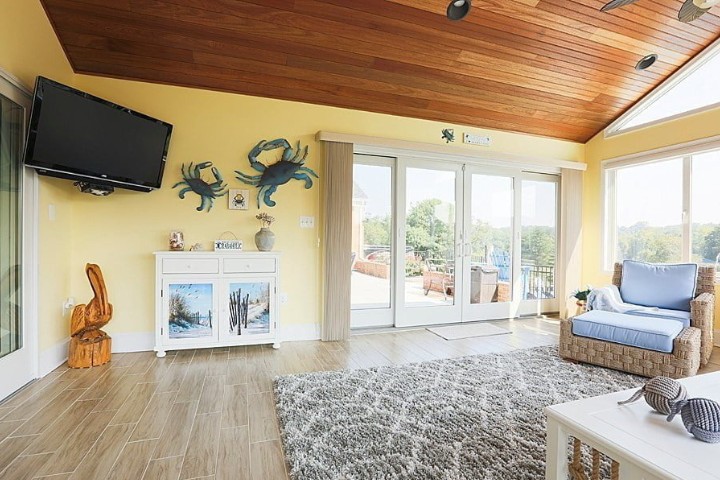
One of the most effective ways to create indoor-outdoor harmony is with large glass doors. Sliding and folding doors open wide to connect indoor living spaces with patios, decks, or backyards. This feature not only allows in abundant natural light but also makes movement between spaces effortless.
Pro tip: Opt for floor-to-ceiling panels with minimal framing to maximize views and light. Thermally broken frames can offer insulation while maintaining sleek aesthetics.
Align Flooring Materials for Visual Continuity
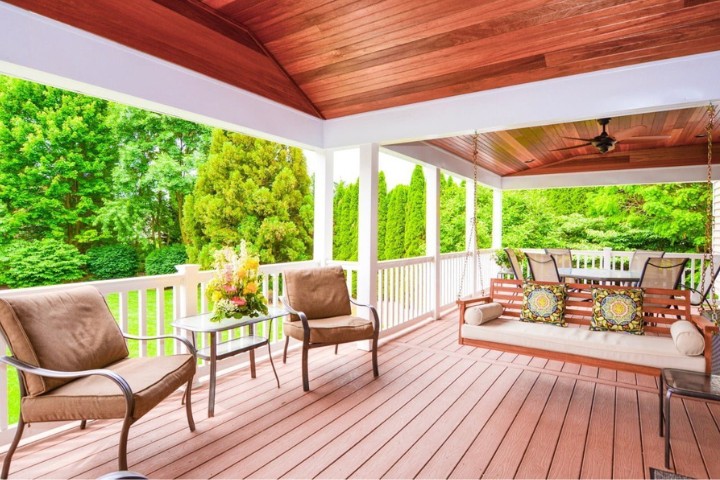
Extending your indoor flooring to your exterior spaces helps unify the overall look. Using the same or similar materials between inside and outside areas maintains a visual rhythm that makes both spaces feel like one.
Consider these materials:
- Porcelain or ceramic tile rated for outdoor use
- Composite decking that mimics indoor wood floors
- Natural stone tiles for a timeless, upscale appeal
Keep Ceiling Heights and Lines Consistent
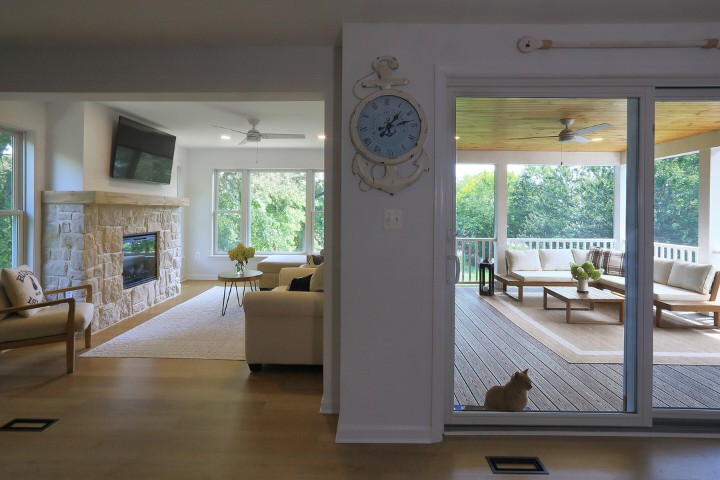
Maintaining ceiling height across interior and exterior areas eliminates awkward transitions and creates a sense of flow. For example, aligning the roofline of a patio cover with the ceiling of your family room makes the space feel like a true extension of your home.
Bonus idea: Use wood-paneled ceilings or exposed beams to echo indoor finishes outside.
Incorporate Transitional Spaces
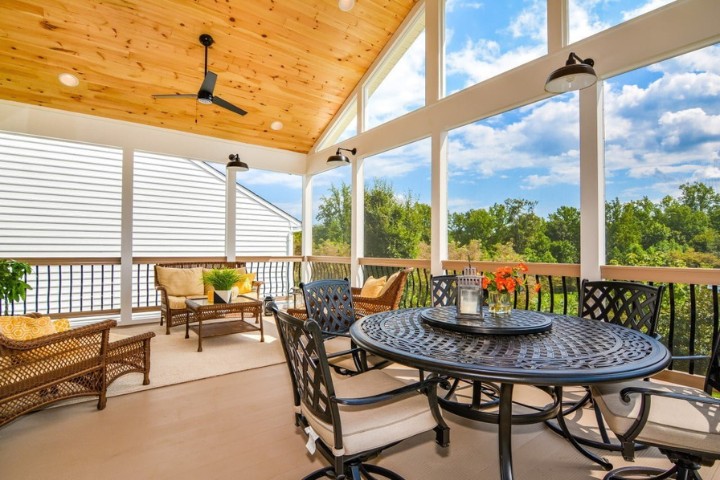
Rooms that bridge the gap between inside and out help make the transition smoother. Consider the following semi-outdoor structures as part of your home addition plan:
- Covered patios: Provide year-round usability and shade
- Sunrooms: Offer light and comfort even during cooler months
- Screened porches: Let in the breeze while keeping bugs out
- Breezeways: Connect detached buildings like garages or guest houses to your main home
These spaces offer shelter, create opportunities for casual entertaining, and protect interiors from harsh weather.
Use Matching or Complementary Lighting
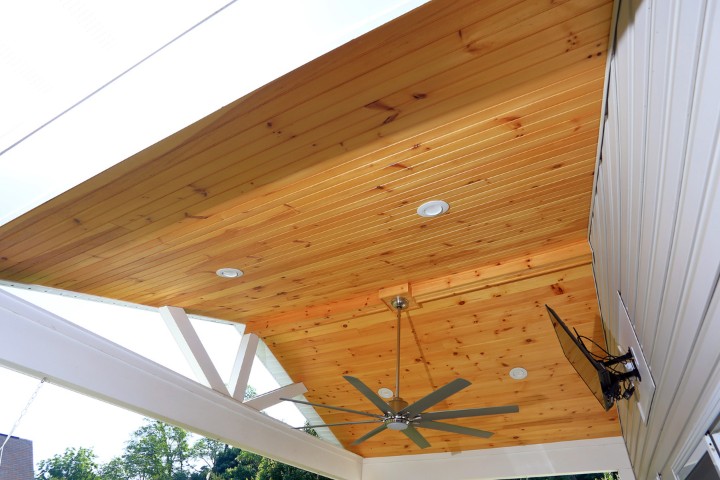
Lighting plays a crucial role in maintaining unity throughout your indoor-outdoor living space. By extending your indoor lighting scheme outdoors, you prevent design dissonance and ensure functionality after dark.
Ideas to try:
- Recessed lights under exterior overhangs to match kitchen ceiling lights
- Pendant or chandelier-style fixtures above outdoor dining tables
- Pathway lighting that aligns with interior sconce placement
Design an Outdoor Kitchen that Feels Like Home
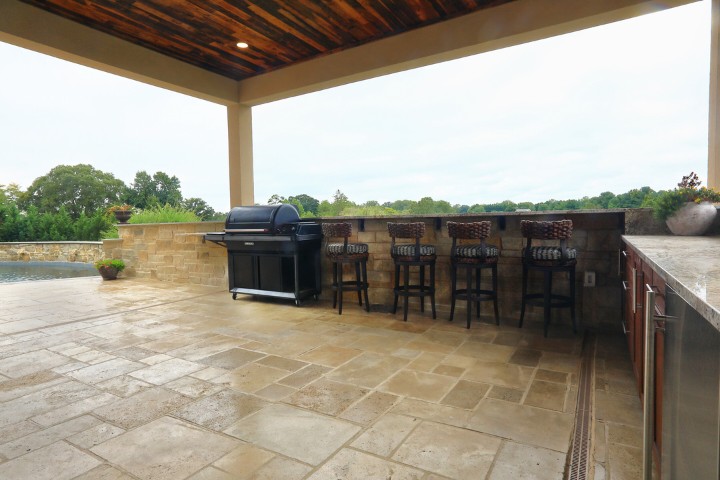
Outdoor kitchens have evolved far beyond simple grills. Today, they’re sophisticated cooking spaces that mimic indoor setups with countertops, cabinets, and full appliances. A well-designed outdoor kitchen becomes an extension of your interior and increases home value.
Key components:
- Durable, weather-resistant materials like stainless steel and granite
- Overhead protection such as pergolas or awnings
- A layout that complements your indoor kitchen for easy access
Install Window Walls or Expansive Glass Panels
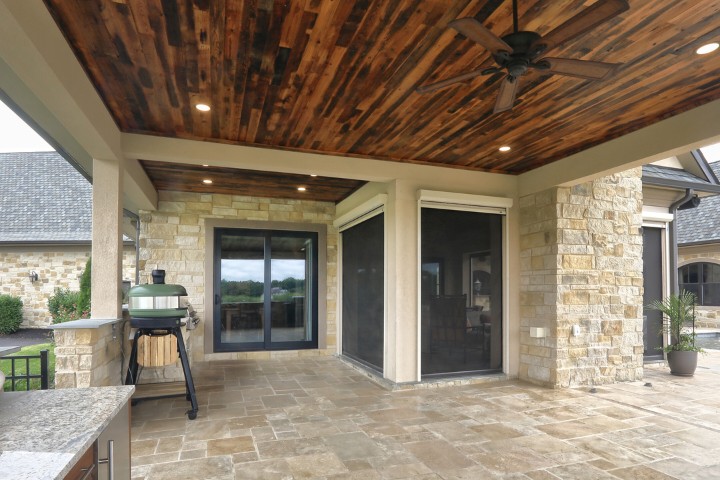
Windows serve as transitional elements between your interior and exterior. Consider large window walls, corner windows, or multi-panel glass installations to keep views open and bring in the outdoors visually, even when you’re inside.
Planning tip: Choose energy-efficient, double- or triple-glazed options to maintain temperature control.
Extend the Roofline or Add Overhangs
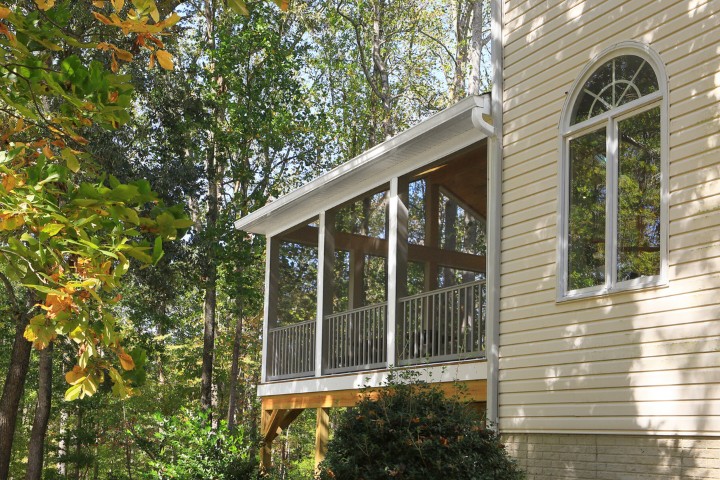
Building a roofline that flows from your main home into your addition can dramatically enhance the perception of continuity. Wide overhangs or extended eaves also provide shelter, reduce solar heat gain, and support modern architectural lines.
Architectural trick: Use the same roof materials and pitch as your main structure for a cohesive appearance.
Use Weather-Resistant, Low-Maintenance Materials
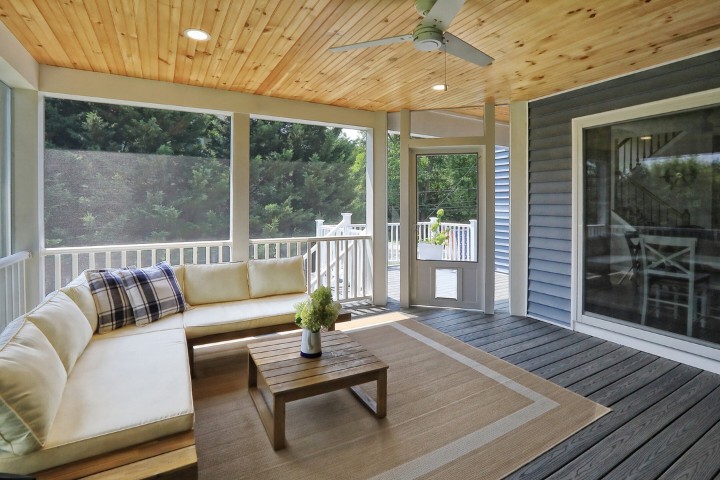
To ensure your new spaces look and function well year after year, choose building materials that handle the local Maryland climate. Whether it’s summer humidity or winter chills, durable finishes can help avoid costly maintenance.
Examples include:
- Treated wood or composite decking
- Fade-resistant exterior fabrics for furniture cushions
- Corrosion-resistant hardware and fixtures
Maintain Consistent Design Themes and Colors
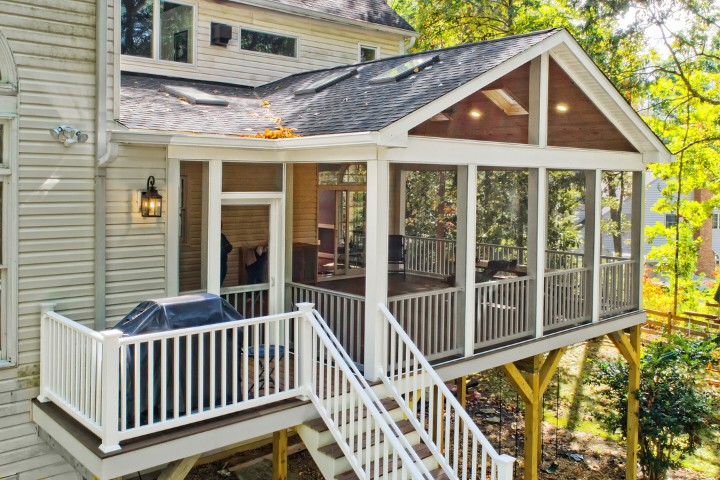
A harmonious palette helps interior and exterior spaces flow together. Use complementary paint colors, trim styles, and décor to visually link the two. Repeating design themes, like modern farmhouse or coastal chic, further reinforces unity.
Inspiration: Carry your indoor color scheme outside with accent pillows, planters, or furniture in the same tones.
Optimize for Airflow and Natural Ventilation
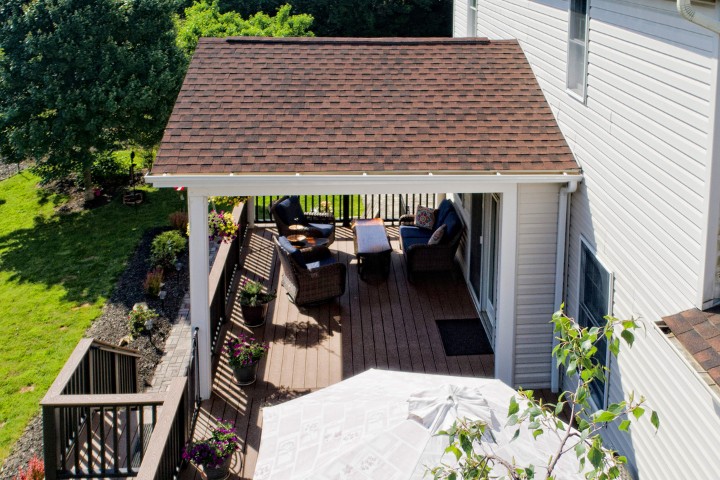
Designing with airflow in mind improves comfort and reduces reliance on mechanical systems. Use wide openings, ceiling fans, and window placement to promote cross-ventilation throughout the new addition.
Bonus: Consider screened-in options for airflow without pests.
Integrate Landscape Design with Architecture
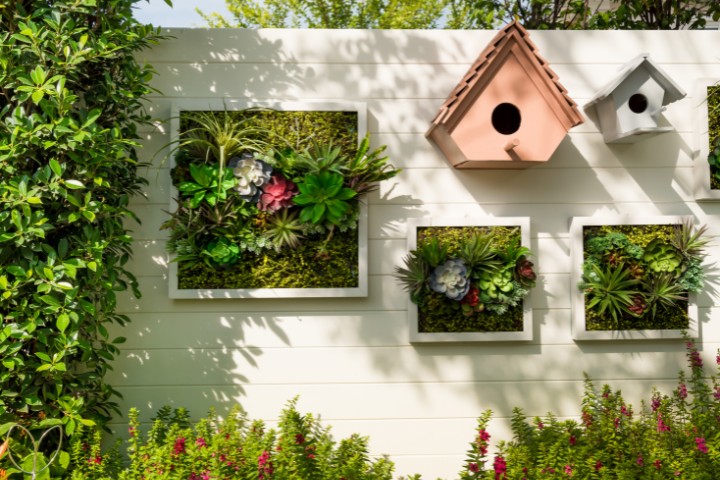
Your landscaping should reflect the architectural character of your home addition. Use clean lines, native plants, and hardscaping features like stone paths or built-in seating to unify the transition.
Design note: Landscape lighting, fountains, or vertical gardens add interest and echo your home’s interior style.
Include Flexible Furniture Arrangements
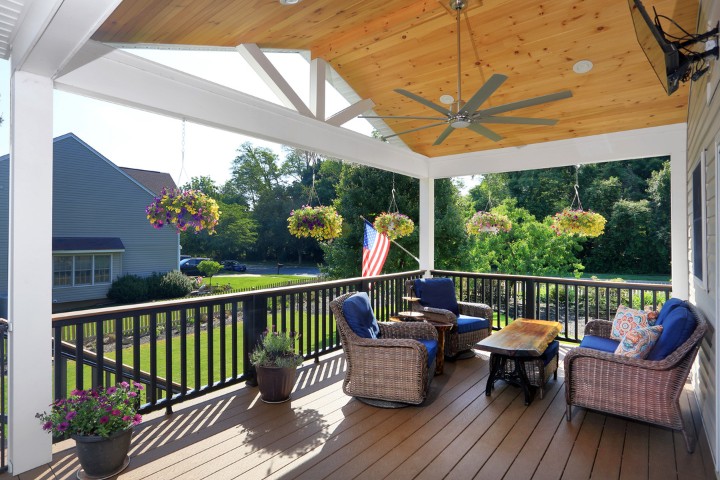
Furniture continuity is important for indoor-outdoor flow. Choose modular seating, weather-resistant sectionals, or folding dining sets that mirror indoor pieces in tone and material. This enables guests to move easily from one area to the next.
Planning tip: Look for multi-functional furniture like benches with storage or coffee tables that double as coolers.
Leverage Technology for Seamless Living
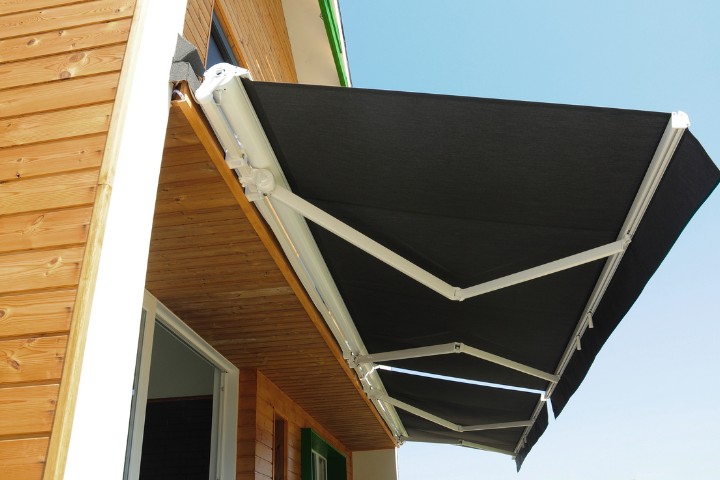
Smart technology can enhance usability across both spaces. Use connected lighting, sound systems, and security features to control ambiance and safety no matter where you are.
Tech upgrades to consider:
- Smart fans and lighting
- Outdoor Wi-Fi range extenders
- Automated shades or retractable screens
Timeline and Budget Considerations

Modern home additions with an emphasis on indoor-outdoor flow often require careful planning and skilled execution. Homeowners should account for factors like zoning laws, structural requirements, and long-term maintenance during the early design phase.
Working with an experienced contractor ensures all elements, from materials to layout, are selected with your vision and lifestyle in mind.
Create an Effortless Indoor-Outdoor Experience
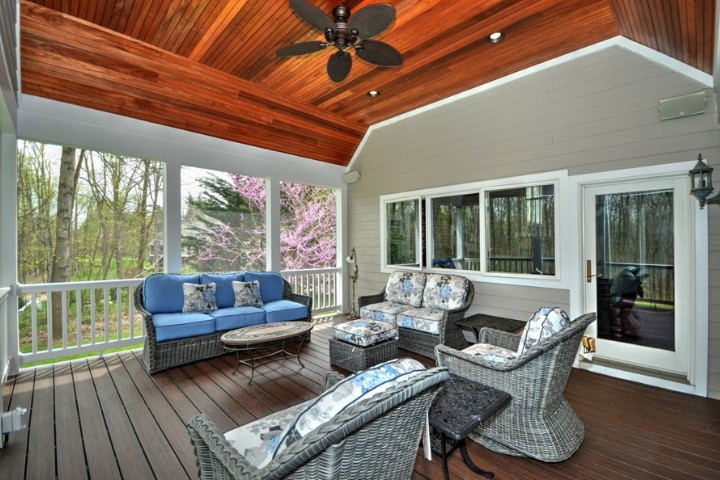
Bringing your indoor and outdoor living spaces together with a modern home addition is more than just a trend. It’s an investment in your comfort, style, and property value. With the right guidance, you can transform your home into a seamless retreat that functions beautifully in every season.

Looking to bring your vision to life? Visit Lynch Design | Build to learn how our team of experts helps Maryland homeowners design and construct additions that perfectly merge interior comfort with outdoor beauty. Start your journey today and reimagine what your home can be.
