Thinking about expanding your home but not sure where to begin? A well-planned home addition can significantly increase your living space and enhance your home’s value—but without a clear strategy, the process can become overwhelming and expensive. From financing and permitting to hiring the right contractor, every detail matters. In this guide, we’ll walk you through how to plan a seamless home addition project so you can avoid common pitfalls and enjoy a successful, stress-free expansion.
Step 1: Explore Your Financing Options

Before you dive into the design phase, it’s essential to determine how you will finance your home addition. Whether you’re adding a new bedroom, expanding the kitchen, or building a sunroom, costs can add up quickly.
Common Financing Options:
- Home Equity Loan: This type of loan allows you to borrow against the equity in your home. It’s ideal for larger projects due to lower interest rates and fixed monthly payments.
- Home Equity Line of Credit (HELOC): Similar to a credit card, this flexible loan lets you withdraw funds as needed. It’s great for projects with fluctuating costs.
- Cash-Out Refinance: Replaces your existing mortgage with a new, larger one. The difference is given to you in cash, which can be used for the addition.
- Personal Loan: Unsecured loans that don’t require home equity but may come with higher interest rates.
- Savings: If you’ve set aside funds for home improvement, this is the most straightforward way to pay without accumulating debt.
Choosing the right financing method depends on your current financial situation and how much equity you’ve built in your home. Consult a financial advisor or mortgage professional to explore the best option for your needs.
Step 2: Set a Realistic Budget
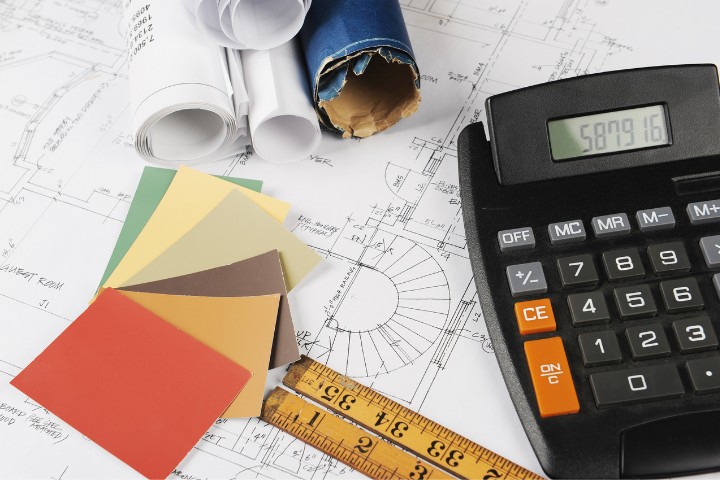
After choosing your financing method, the next step is to establish a detailed and realistic budget. It’s important to understand that a home addition isn’t just about square footage—it involves design, materials, labor, permits, and more.
Factors to Consider in Your Budget:
- Design and architectural fees
- Materials and finishes
- Construction labor
- Permit and inspection fees
- Demolition and site preparation
- Plumbing, electrical, and HVAC updates
- Landscaping and final cleanup
Also, build a contingency fund of at least 10-20% of your total budget to cover unforeseen expenses such as weather delays, material shortages, or hidden structural issues.
Step 3: Understand Permits, Zoning, and Building Codes
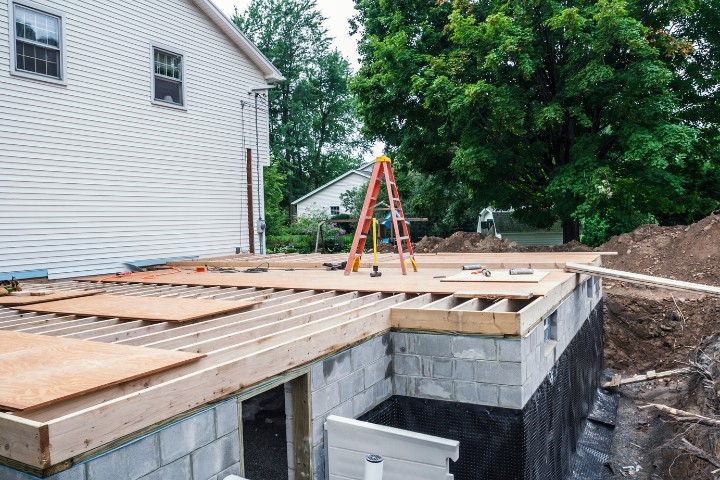
One of the most common causes of project delays and legal issues during home additions is non-compliance with local building codes and zoning laws.
What You Need to Do:
- Check Zoning Regulations: Confirm that your property is zoned for the type of addition you want. Some areas restrict how much of your lot can be developed or how high you can build.
- Obtain Necessary Permits: Most jurisdictions require permits for additions, which may include structural, plumbing, and electrical permits. Skipping this step can result in fines, delays, or forced removal of unapproved work.
- Schedule Inspections: Local inspectors will need to approve the work at various stages. Staying on schedule with inspections keeps the project moving and ensures safety compliance.
Working with an experienced contractor can simplify this process, as they often handle permitting and code compliance on your behalf.
Step 4: Choose the Right Contractor

The success of your home addition largely depends on the quality and reliability of the contractor you choose. With the right partner, the process becomes smoother, more efficient, and less stressful.
What to Look For in a Contractor:
- Credentials and Licensing: Ensure the contractor is licensed, insured, and bonded in your state.
- Experience with Home Additions: Not all contractors specialize in additions. Look for companies with a strong portfolio of similar projects.
- Transparent Contracts: A professional contractor provides detailed written contracts outlining scope, timelines, payment schedules, and warranties.
- Strong References: Ask for references and speak directly with past clients to gauge their satisfaction.
- Clear Communication: Choose a contractor who listens, answers questions promptly, and maintains open lines of communication.
At Lynch Design | Build, we offer years of experience in planning and constructing seamless home additions. Our team handles every detail from permits to project management, ensuring your project stays on time and on budget.
Step 5: Define the Scope and Design of Your Addition
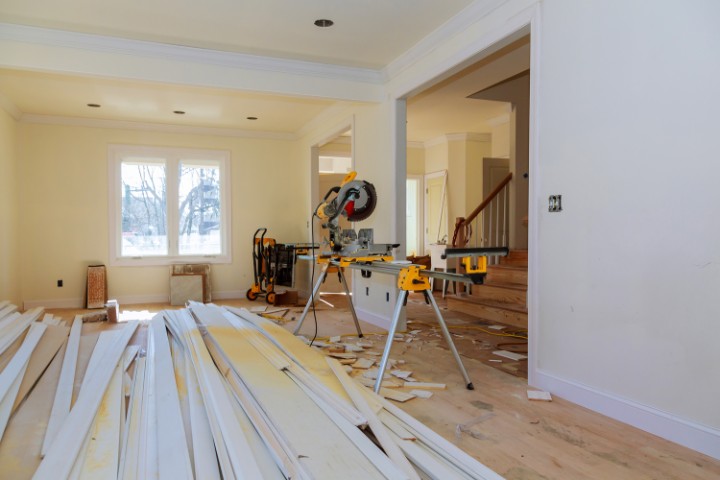
Now comes the fun part—deciding what your new space will look like and how it will function.
Questions to Ask:
- What purpose will the new space serve? (e.g., bedroom, bathroom, office, sunroom)
- How will it flow with the existing layout?
- Are there opportunities to improve natural light or add architectural interest?
- What finishes and materials do you envision?
Work with an architect or design-build firm to draft blueprints that bring your vision to life. They can also help you maximize space, choose materials, and plan for structural considerations.
Step 6: Plan for Temporary Disruptions

Any construction project will come with some disruption to your daily life, particularly if the addition affects essential rooms like the kitchen or bathroom.
Tips to Minimize Disruptions:
- Set up a temporary kitchen or living area
- Schedule construction during a season when you can spend more time outdoors
- Communicate expectations with your contractor and set boundaries around work hours
- Keep kids and pets away from construction zones for safety
Being prepared for the temporary inconvenience can help you stay focused on the long-term reward.
Step 7: Stay Involved

Even with a reliable contractor, staying involved in your project ensures everything goes as planned.
Ways to Stay Engaged:
- Attend regular site meetings
- Review progress against the timeline
- Approve major design or material changes in writing
- Ask questions and request updates when needed
Clear and consistent communication with your contractor helps prevent miscommunication, keeps the project moving, and gives you peace of mind.
Step 8: Prepare for Final Inspections and Finishing Touches
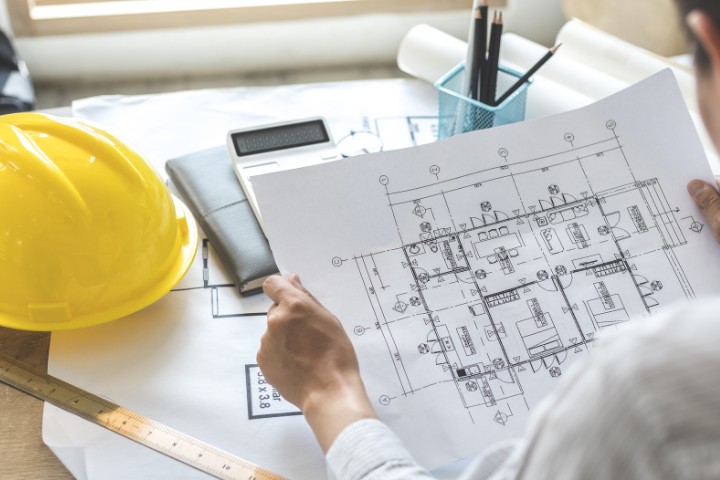
As your home addition nears completion, the finishing phase is crucial for ensuring safety, quality, and long-term satisfaction.
Final Checklist:
- Ensure all inspections are passed
- Walk through the project with your contractor and create a punch list of any final fixes
- Confirm that all features are functioning properly (e.g., lighting, HVAC, plumbing)
- Review warranty documentation and care instructions for new materials
Once everything is complete, take time to enjoy your new space. A well-executed home addition should enhance both the functionality and enjoyment of your home.
Why Choose Lynch Design | Build for Your Home Addition?
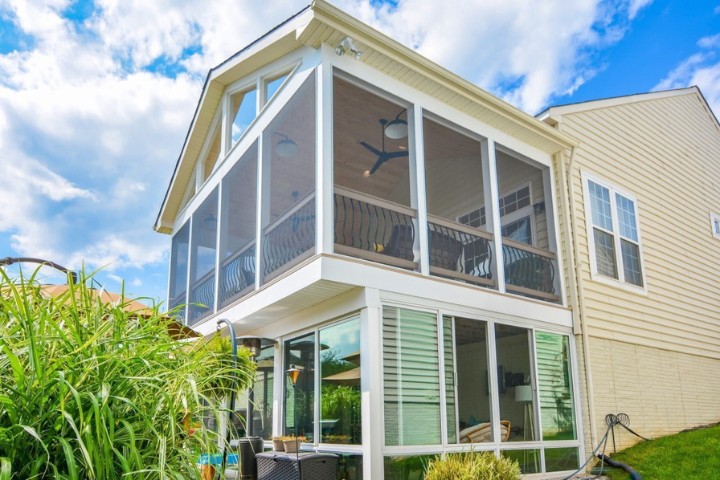
Planning and executing a home addition is a complex process that requires careful planning, trusted professionals, and detailed project management. At Lynch Design | Build, we specialize in creating seamless home additions tailored to your unique vision and lifestyle. From the initial design and permitting to construction and final inspection, our team ensures every step is handled with precision and care.
We bring years of experience, a reputation for quality, and a client-focused approach that prioritizes communication and transparency. Whether you’re building up, out, or reconfiguring existing space, our goal is to make your home addition as smooth and stress-free as possible.
Ready to Expand Your Home with Confidence?

Let Lynch Design | Build help you bring your vision to life with a beautifully crafted home addition. Contact us today to schedule your consultation and start planning your seamless expansion. Visit Lynch Design | Build to learn more about our services and see examples of our work.