Have you ever looked at your garage and thought, “This space could be so much more”? If your garage is underutilized or simply serving as storage for clutter, it might be time to reimagine its purpose. With the right plan and vision, garage conversions can unlock valuable square footage and transform your lifestyle. From creating a cozy guest suite to building a sleek home office, the possibilities are nearly endless.
Below are 21 garage conversion ideas designed to spark inspiration and help you envision your garage as a high-functioning, stylish extension of your home.
1. Guest Suite
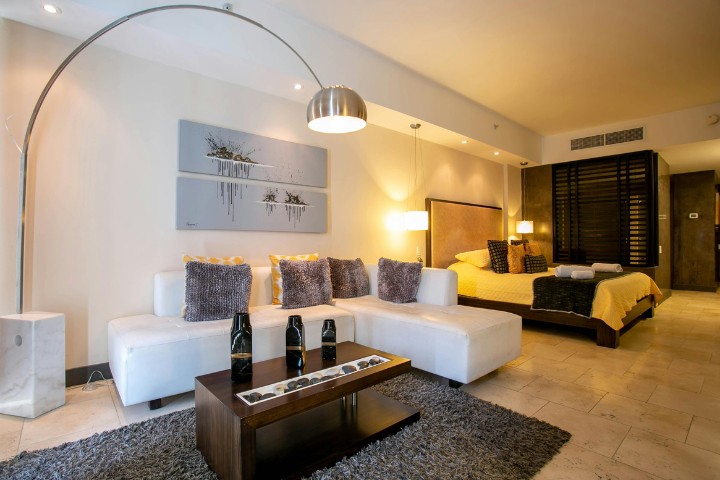
Convert your garage into a private guest retreat with a bedroom, bathroom, and small kitchenette. Ideal for visiting family, friends, or even long-term stays.
Planning tip: Prioritize comfort and privacy. Consider insulation, HVAC, and separate access if possible.
2. Home Office
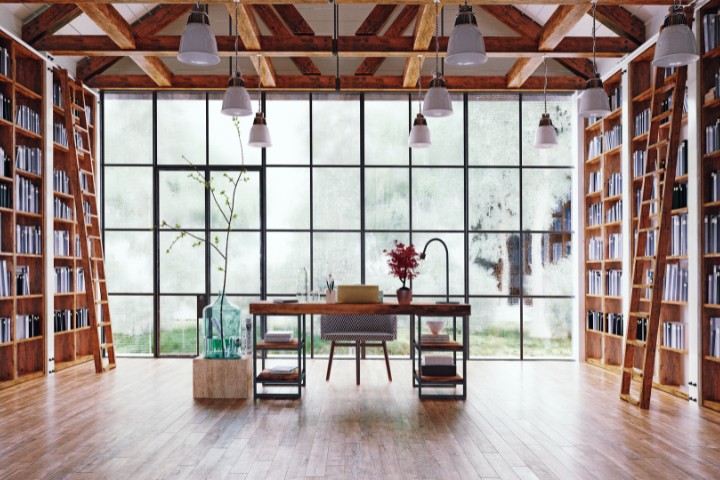
Working from home? A garage-turned-office offers peace, focus, and separation from the main living area.
Planning tip: Add soundproofing, proper lighting, and strong Wi-Fi for maximum productivity.
3. Rental Unit (ADU)
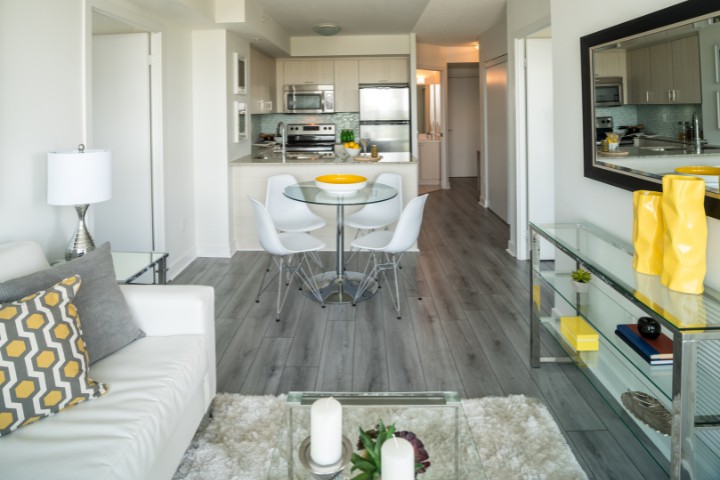
Create an accessory dwelling unit (ADU) to generate rental income. These fully equipped living spaces can be long- or short-term rentals.
Planning tip: You’ll likely need permits, plumbing, a full bathroom, and a separate entrance.
4. Art Studio

A garage makes a great creative escape for painting, sculpting, or crafting. Large doors offer natural ventilation and open-air inspiration.
Planning tip: Use durable, cleanable flooring and include lots of natural light or task lighting.
5. Home Gym
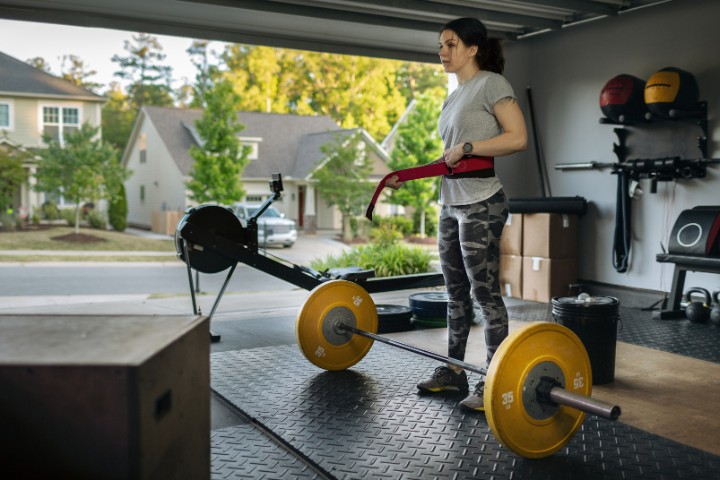
Ditch the commute to the gym by creating a dedicated workout space with mats, equipment, and mirrors.
Planning tip: Install padded flooring, ventilation, and wall-mounted storage for gear.
6. Game Room
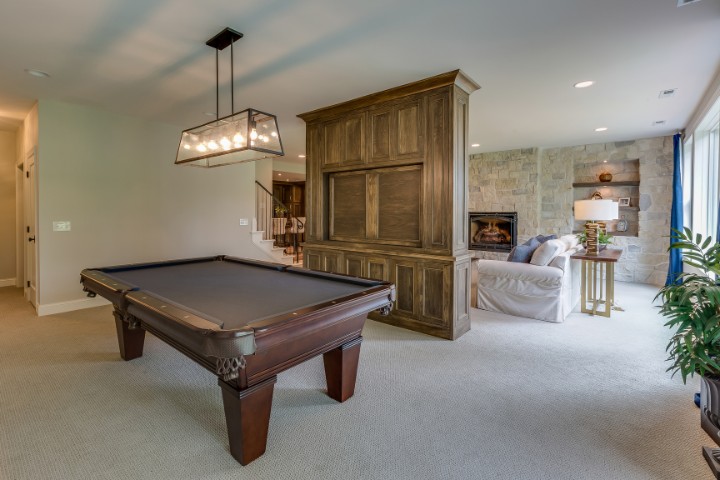
Transform your garage into a fun zone with video games, pool tables, air hockey, or even an arcade setup.
Planning tip: Soundproofing helps minimize noise while enhancing the immersive experience.
7. Playroom
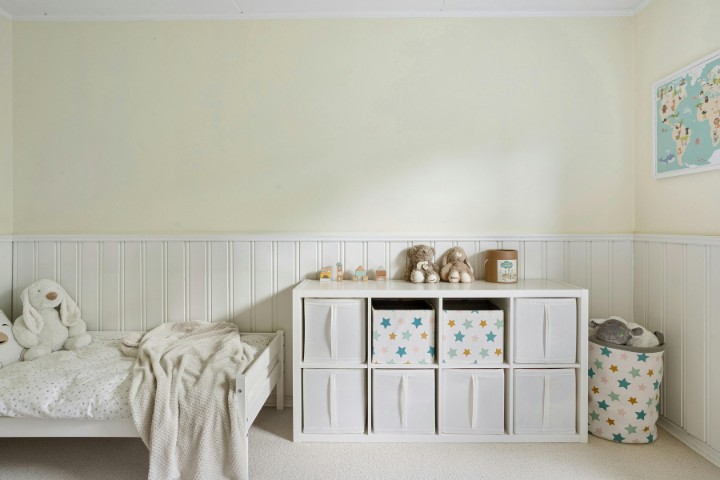
Give kids a dedicated space to let loose with toys, books, and creative activities.
Planning tip: Add soft flooring, bright colors, and lots of accessible storage bins.
8. Meditation or Yoga Room

A calming, distraction-free garage space is perfect for mindfulness, stretching, or solo reflection.
Planning tip: Consider soft lighting, natural elements, and sound-absorbing materials.
9. Reading Nook or Library
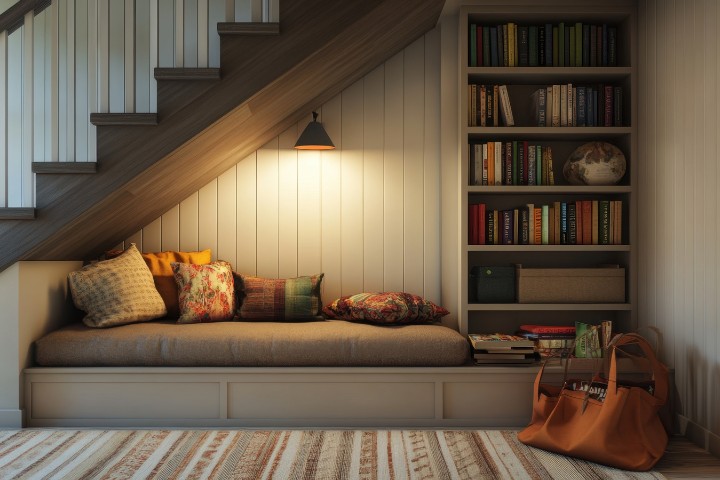
Create a cozy escape with bookshelves, plush seating, and great lighting for late-night reads.
Planning tip: Maximize natural light and install built-in storage for a seamless look.
10. Music Studio
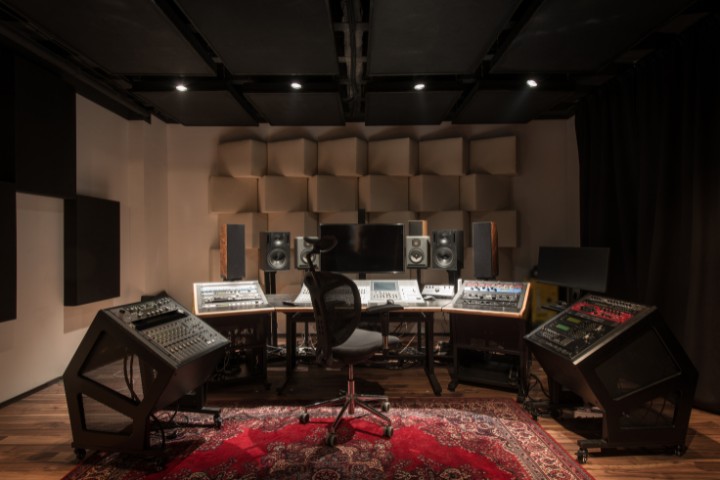
Soundproof your garage to create a practice or recording space for music lovers or professionals.
Planning tip: Acoustic panels, carpeting, and double insulation are must-haves.
11. Teen Lounge

Give older kids a chill hangout spot where they can game, study, or socialize with friends.
Planning tip: Include modular furniture, entertainment systems, and a mini fridge.
12. Homeschool Classroom

For homeschooling families, a garage classroom offers structure, quiet, and separation from the main house.
Planning tip: Plan for whiteboards, desks, shelving, and flexible lighting.
13. Utility or Laundry Room
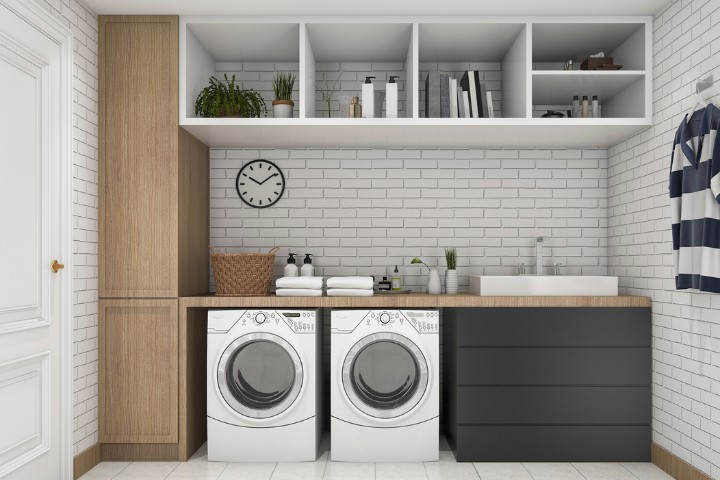
Relocate or expand your laundry area by converting the garage into a spacious utility hub.
Planning tip: Ensure water hookups, proper drainage, and ample ventilation.
14. Mudroom and Storage Hub
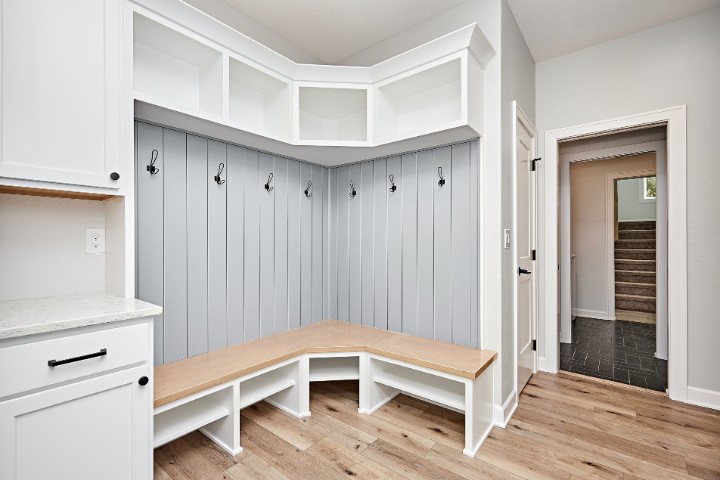
Turn part of your garage into a stylish mudroom for shoes, coats, and gear while still reserving space for storage.
Planning tip: Incorporate benches, cubbies, and wall hooks for easy organization.
15. Wine Cellar or Tasting Room
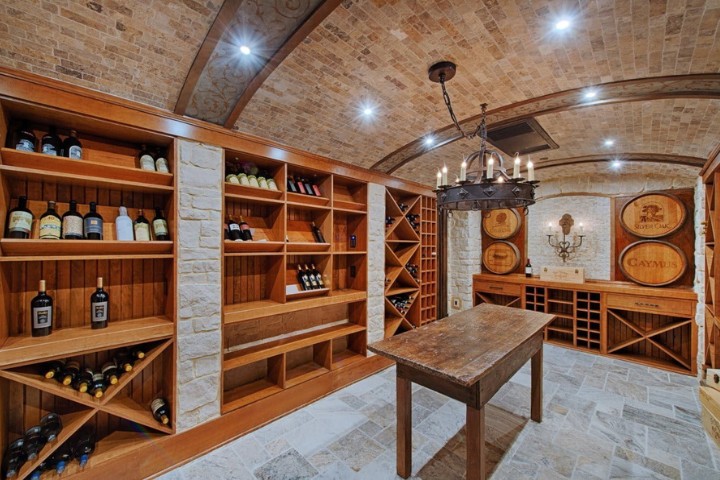
Make your wine collection a centerpiece with a temperature-controlled cellar or a full-on tasting lounge.
Planning tip: Invest in climate control and moisture barriers for preservation.
16. Hobby Workshop
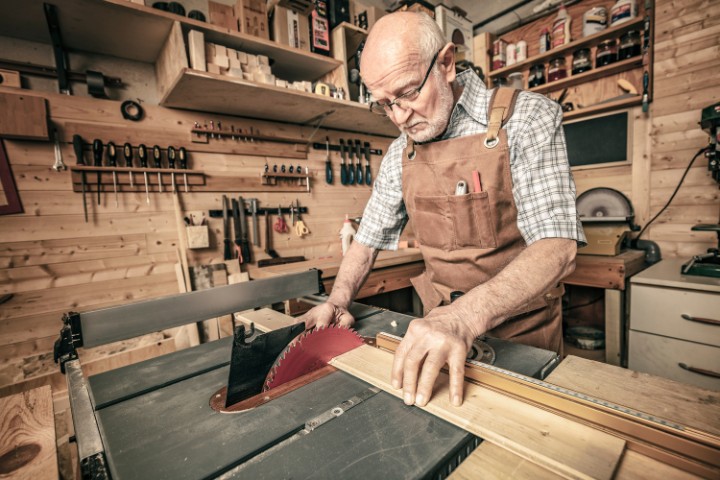
Whether it’s woodworking, model building, or other crafts, a garage is perfect for messy or tool-heavy hobbies.
Planning tip: Add durable workbenches, pegboard walls, and strong lighting.
17. Home Theater
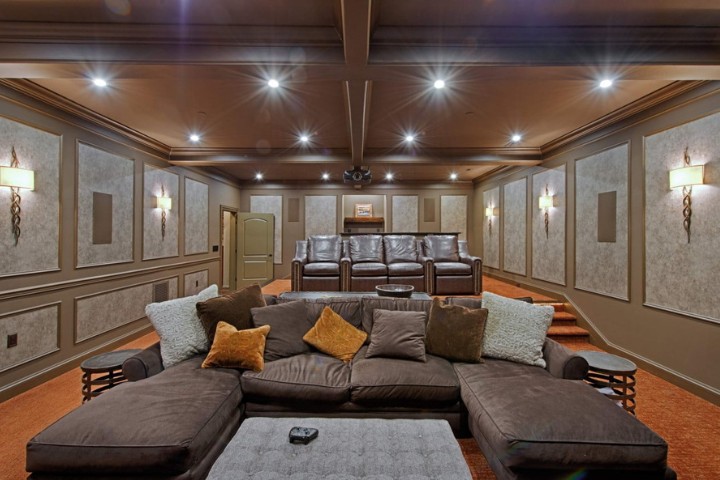
Movie lovers can build their dream theater with recliners, surround sound, and a projector setup.
Planning tip: Use blackout curtains, wall panels, and tiered seating for a cinema-like feel.
18. Pet Wash Station or Pet Room
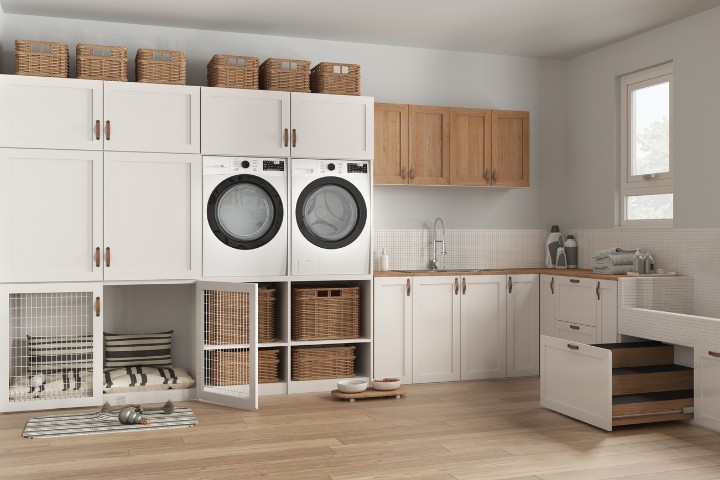
A dedicated pet zone can include a wash station, grooming area, and pet beds.
Planning tip: Choose waterproof flooring and wall treatments for easy cleanup.
19. Indoor Garden or Greenhouse
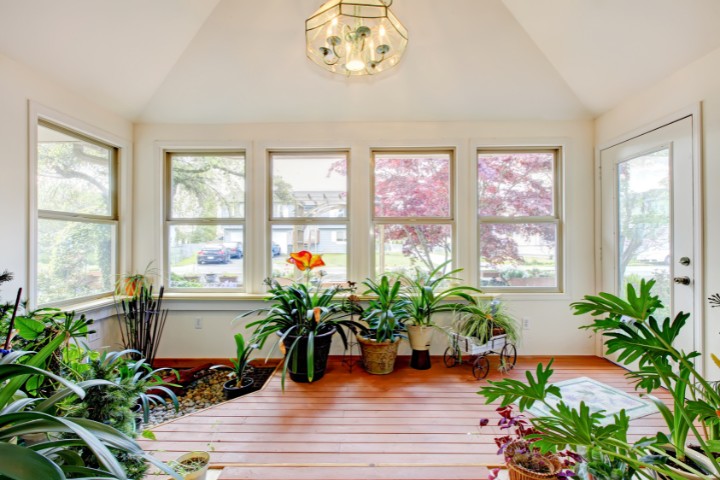
Create an indoor space for growing herbs, vegetables, or houseplants year-round.
Planning tip: Use grow lights, vertical planters, and climate control for success.
20. Crafting Corner

Crafters need space to spread out. Use your garage for sewing, scrapbooking, or DIY projects.
Planning tip: Install built-in shelving, labeled bins, and a central work table.
21. Side Business Workspace
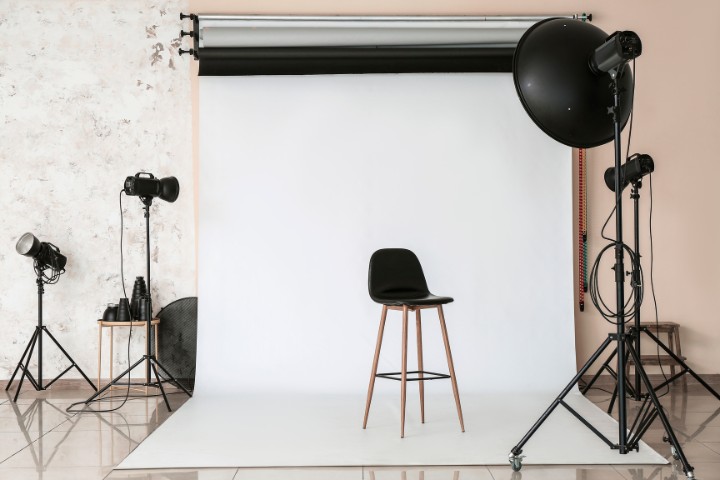
If you run a small business from home—baking, photography, e-commerce—your garage can be your HQ.
Planning tip: Design the space to reflect your brand with dedicated workstations and storage.
Key Considerations for Successful Garage Conversions
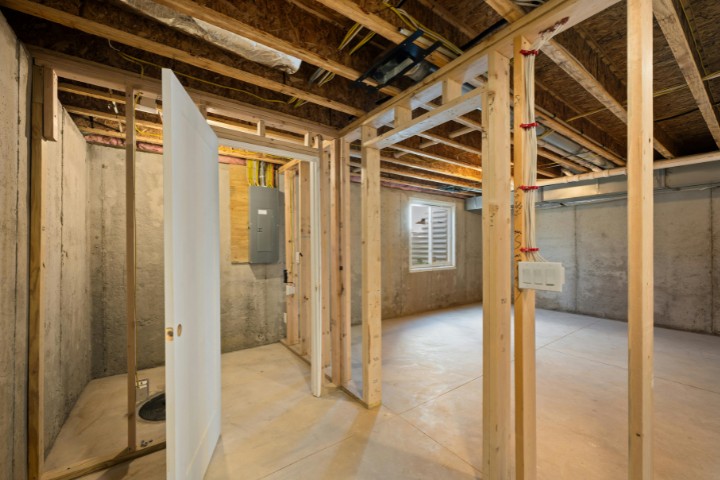
1. Zoning and Permits
Before beginning any garage conversion, check local zoning laws, HOA rules, and permitting requirements. Regulations can impact what changes you can make, especially for rental units or exterior modifications.
2. Insulation and HVAC
Garages typically lack insulation, so adding it to walls, ceilings, and floors is essential. Ensure your HVAC system can handle the new space or consider adding ductless mini-splits for independent control.
3. Electrical and Plumbing
If your conversion requires water access (for a bathroom, kitchen, or laundry), plan for plumbing upgrades. For all conversions, assess electrical capacity to avoid overloading your system.
4. Lighting and Windows
Most garages have poor lighting and limited windows. Improve comfort by adding windows, skylights, or upgraded LED fixtures. Natural light enhances functionality and atmosphere.
5. Flooring Upgrades
Garage floors are usually unfinished concrete. Choose flooring suited to your room’s new function—whether that’s luxury vinyl, epoxy, tile, or engineered wood.
6. Access and Egress
Consider how people will enter and exit the converted space. If it’s a private unit, you might need a new door or entryway that offers separation from the main home.
7. Budget Planning
Garage conversions typically cost less than building from scratch but vary greatly based on scope. Set a realistic budget and include a contingency for unexpected costs like code updates or structural reinforcements.
Why Garage Conversions Are a Smart Investment
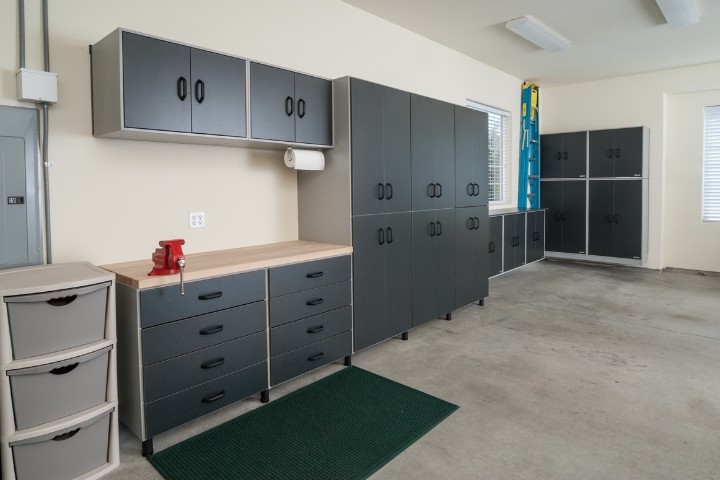
Converting your garage into a usable space isn’t just practical—it can significantly boost your home’s value and functionality. These upgrades make the most of your existing square footage and cater to evolving lifestyles, especially with the rise in remote work, multigenerational living, and side hustles.
Garage conversions often offer a better return on investment than additions since they repurpose space you already have. With thoughtful design and expert execution, you can enjoy a stunning transformation that enhances your daily life.
Get Expert Help with Your Garage Conversion

Ready to explore your garage’s full potential? Whether you’re building a cozy guest suite or launching a home-based business, a garage conversion can open new doors—literally and figuratively.
At Lynch Design | Build, we specialize in helping homeowners throughout Maryland, Delaware, and Pennsylvania reimagine their space with smart, stylish garage conversions tailored to your needs.
Contact us today to schedule your consultation and take the first step toward your dream home upgrade. Visit Lynch Design | Build to learn more.
