Have you ever wondered how to create a comfortable, functional space for an aging parent or extended family member without compromising your household’s privacy? An in-law suite might be the perfect solution. Also referred to as in-law apartments, these custom-designed additions provide self-contained living quarters within or adjacent to your home. They’re becoming increasingly popular as families seek flexible housing solutions that support multigenerational living while maintaining personal space and independence.
Whether you’re planning for aging parents, want to keep loved ones close, or are looking to increase your home’s versatility and value, understanding the essentials of designing an in-law suite is the first step.
What Is an In-Law Suite?
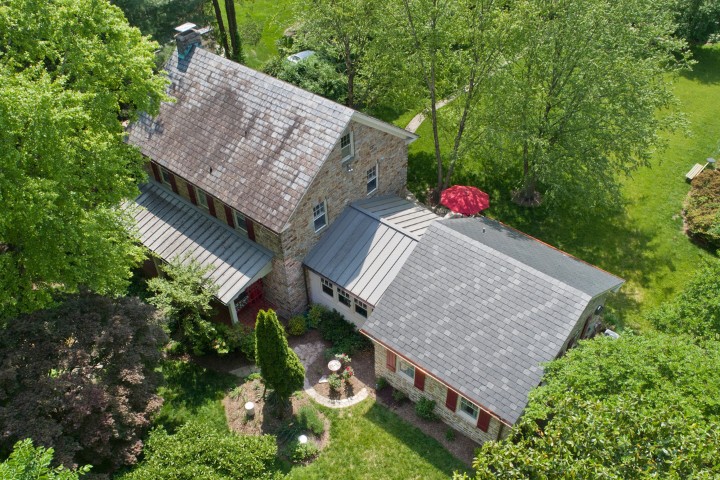
An in-law suite is a private living area within a home, an attached structure, or a detached building, designed to accommodate extended family members. While the layout varies by home and needs, most in-law suites include a bedroom, bathroom, small kitchen or kitchenette, and a private entrance. Some even feature a separate living space, laundry facilities, or outdoor patio access for added comfort and autonomy.
The goal is to create a functional, safe, and private environment where loved ones can live comfortably while staying close to family support systems.
Why an In-Law Suite Is a Smart, Flexible Addition
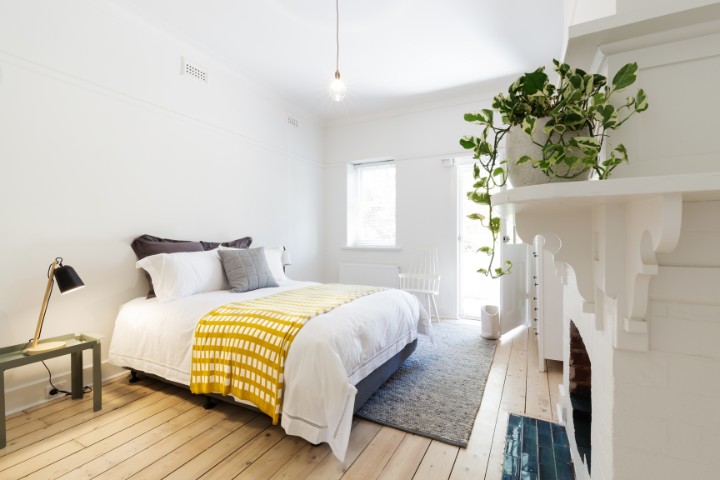
Building an in-law suite offers both immediate and long-term benefits. It gives aging parents a safe, independent space close to family and adds value to your home—especially for buyers looking for multigenerational living.
Even if it’s not used by family right away, the space can easily be repurposed. With a flexible design, it can become:
- * A rental unit for extra income
- * A guest house for visitors
- * A room for a live-in caregiver
- * A home office or creative studio
Thinking ahead makes your in-law suite a practical, adaptable investment that can grow with your needs.
Decide on the Type of In-Law Suite
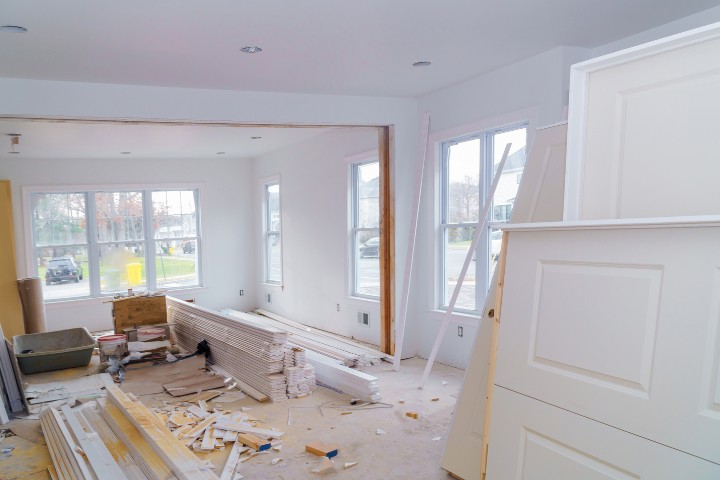
When planning, the first major decision is where the suite will be located on your property. Here are the most common layout options:
1. Converted Interior Space
This involves repurposing a section of the existing home, such as a finished basement, attic, or large first-floor room. It’s often the most cost-effective option.
2. Home Addition
Building an addition onto your existing home allows you to design a custom floor plan that meets specific needs. This is ideal for families who require a more spacious or accessible setup.
3. Garage Conversion
If your garage is underused, it can be converted into a fully functional in-law apartment. This works best if the garage is attached and close to plumbing and HVAC systems.
4. Detached Unit
Also known as a guest house or accessory dwelling unit (ADU), a detached suite offers the greatest privacy and separation. However, it often requires additional permitting and utility connections.
Understand Zoning Regulations and Permits

Before construction begins, it’s essential to research your area’s zoning laws, building codes, and permit requirements. Not all municipalities allow separate living quarters on residential properties, or they may have specific restrictions on kitchen installations, entrances, and square footage.
Working with a knowledgeable contractor ensures compliance and helps streamline the permit process.
Plan for Accessibility and Safety
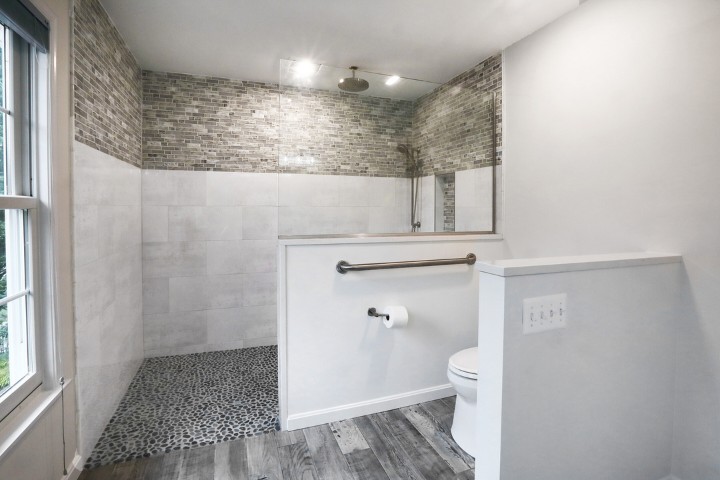
An in-law suite should prioritize accessibility and safety, especially if it will house elderly parents or individuals with mobility challenges. Key features include:
- Step-free entryways or ramps
- Wider doorways and hallways
- Walk-in showers with grab bars
- Lever-style handles on doors and faucets
- Non-slip flooring
Smart home features, such as video doorbells, voice-activated lights, and emergency alert systems, can also be valuable additions.
Balance Privacy with Proximity
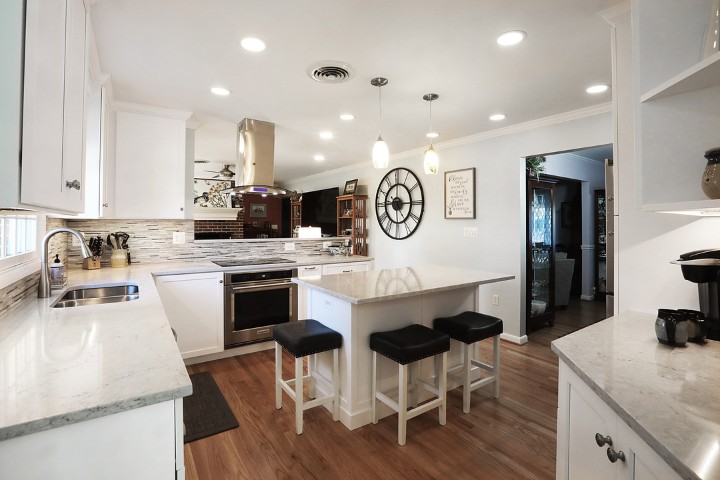
Striking the right balance between togetherness and independence is crucial. Consider:
- Private entrances: Give residents the ability to come and go as they please.
- Soundproofing: Add insulation between shared walls or ceilings.
- Separated utilities: Install independent HVAC controls and electrical systems if possible.
- Kitchen access: Determine whether a full kitchen or kitchenette is most appropriate for the space and local codes.
These elements ensure that both households feel comfortable and respected.
Estimate Costs and Set a Realistic Budget

In-law suite costs vary significantly depending on size, location, and features. Interior conversions may cost $50,000–$80,000, while custom additions or detached ADUs can range from $100,000 to $250,000 or more.
Your budget should include:
- Construction materials and labor
- Plumbing, electrical, and HVAC systems
- Appliances and cabinetry
- Flooring, lighting, and finishes
- Permits and inspections
Work with a design-build contractor to develop a clear estimate and contingency plan for unexpected expenses.
Choose the Right Location on Your Property
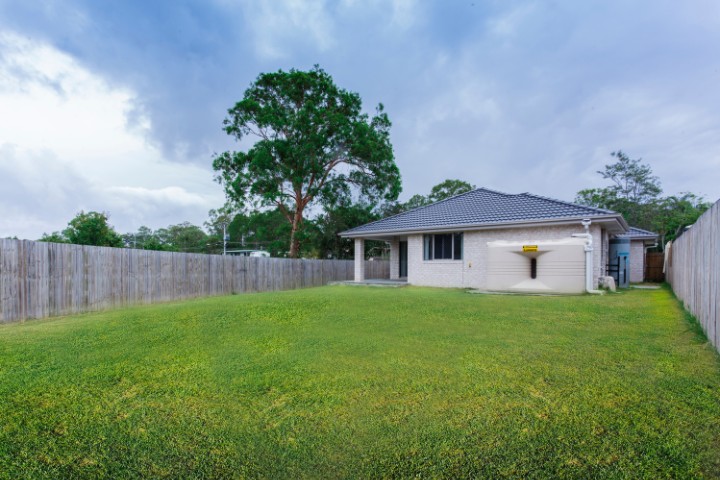
Where you place the suite has a significant impact on functionality and future use. Ask yourself:
- Is there an unused area in your home that could be converted?
- Would a backyard guest house make more sense for privacy?
- Does the location allow for natural light and ventilation?
- Can utilities be easily extended to the area?
Choosing the right spot early on helps avoid costly design changes later.
Collaborate with a Trusted Design-Build Contractor
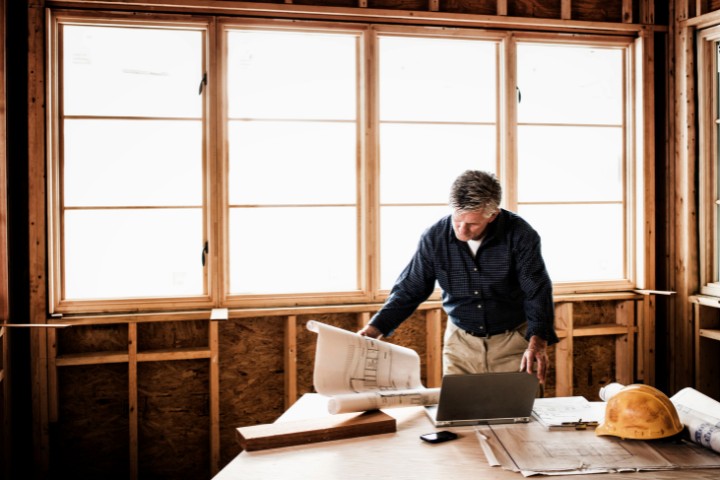
Because an in-law suite involves many moving parts, permits, layout planning, structural work, and safety features, it’s essential to work with an experienced contractor. A professional design-build team will guide you through each step, from zoning compliance to custom floor plan design and material selection.
Their expertise ensures a smooth, well-executed project that prioritizes comfort, safety, and long-term value.
Build a Better Future with a Thoughtful In-Law Suite

An in-law suite isn’t just a convenience; it’s a lifestyle upgrade that strengthens family connections and prepares your home for the future. With proper planning, compliance, and expert execution, you can create a space that offers comfort, privacy, and versatility for years to come.
If you’re ready to explore the possibilities of adding an in-law apartment to your home, the team at Lynch Design | Build is here to help. Serving homeowners throughout Maryland, Delaware, and Pennsylvania, we specialize in crafting thoughtful, code-compliant living spaces that suit every family’s needs.
Visit Lynch Design | Build to schedule a consultation and start planning your in-law suite today.
